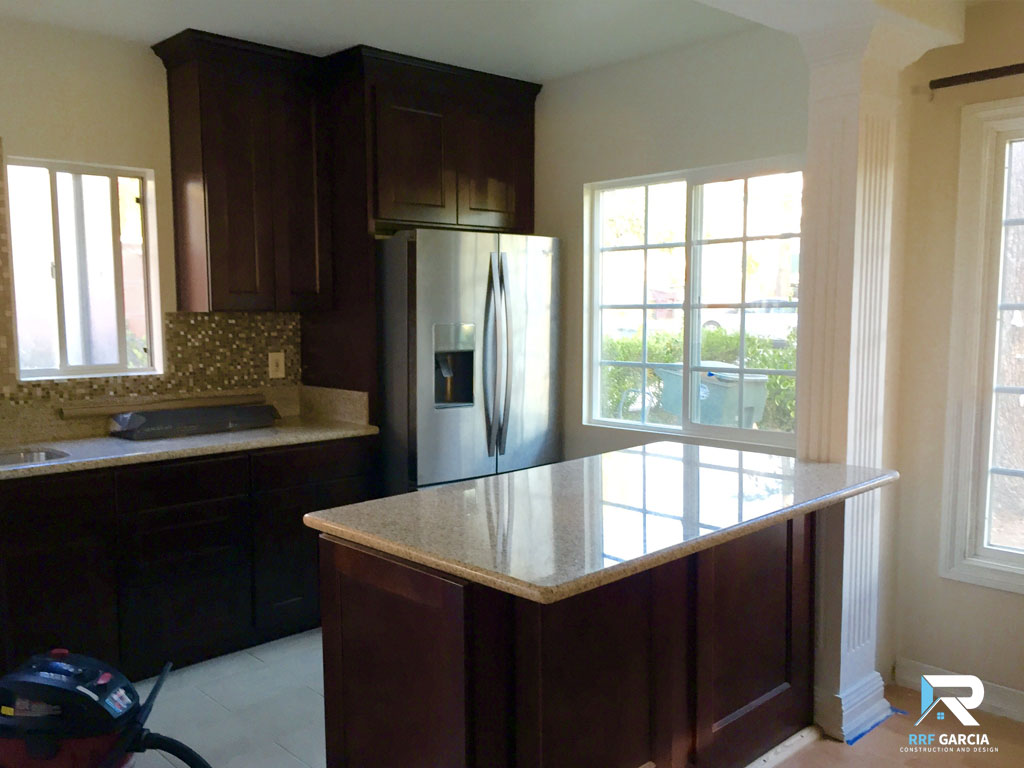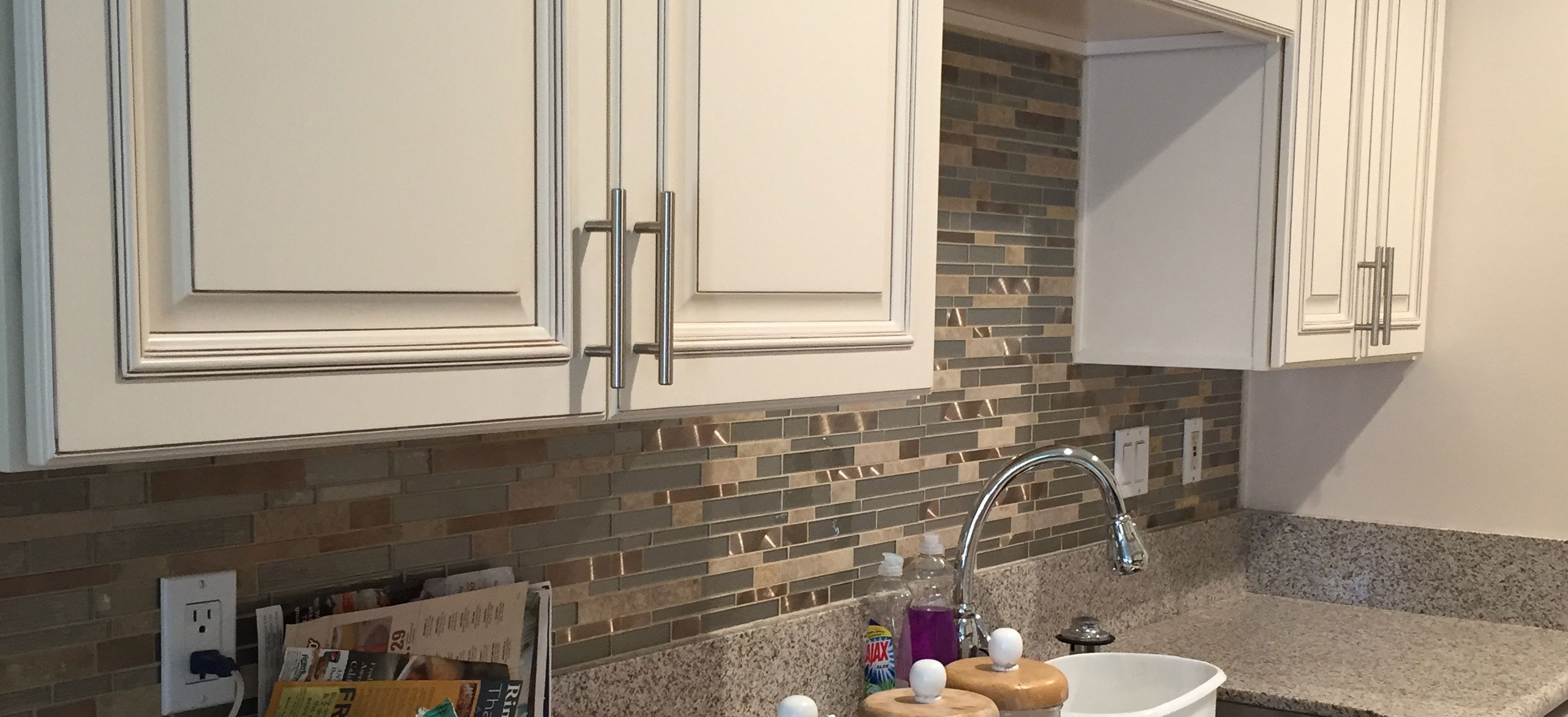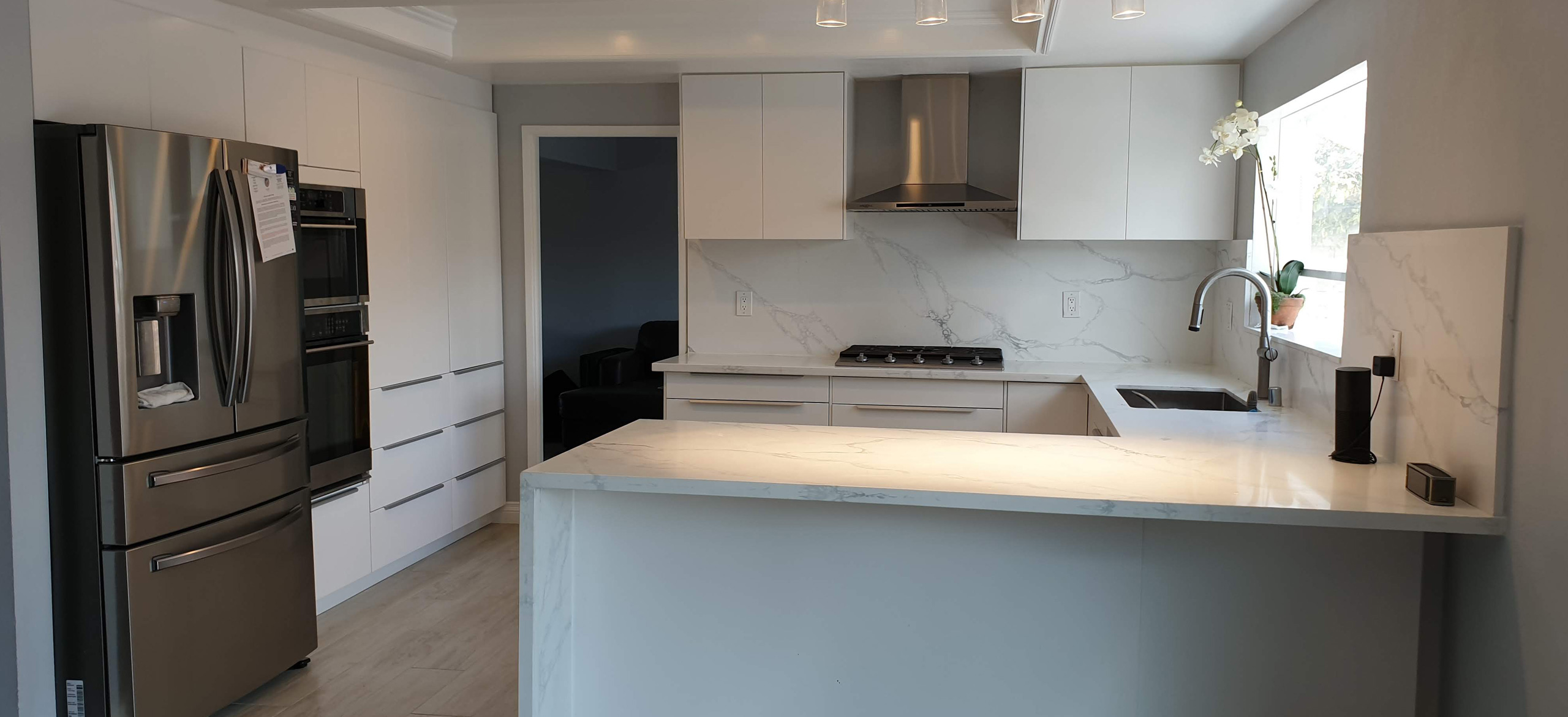Project Overview
Time for a major upgrade. Not only does this 1920’s California home need some work, but the layout of this kitchen made the room look cramped and compact, with very little useable surface space. With the help of general contractor Renato “Robie” Garcia, he gave the kitchen a modern upgrade that is functional, spacious and look so much better.
Opened the floor plan by tearing down the kitchen walls and added two columns in colonial design to support the beam. Made additional support to the crawl space to make it level. An island was installed to separate the dining area from the kitchen and to provide extra workspace and doubles as a breakfast bar. Roll out, soft close drawers were installed on the entire kitchen cabinets including the island for extra storage. Tear down the old pantry and constructed a new pantry behind the kitchen door for added storage. Constructed a kitchen door and repositioned the windows for additional ventilation and lighting. Relocated the
refrigerator for a more functional and spacious look. The ceramic floor tiles gave the kitchen floor a modern style.
BEFORE: Cramped and Outdated Materials
Not only does this 1920’s California home need some work, but the layout of this kitchen made the room look cramped and compact, with very little useable surface space.
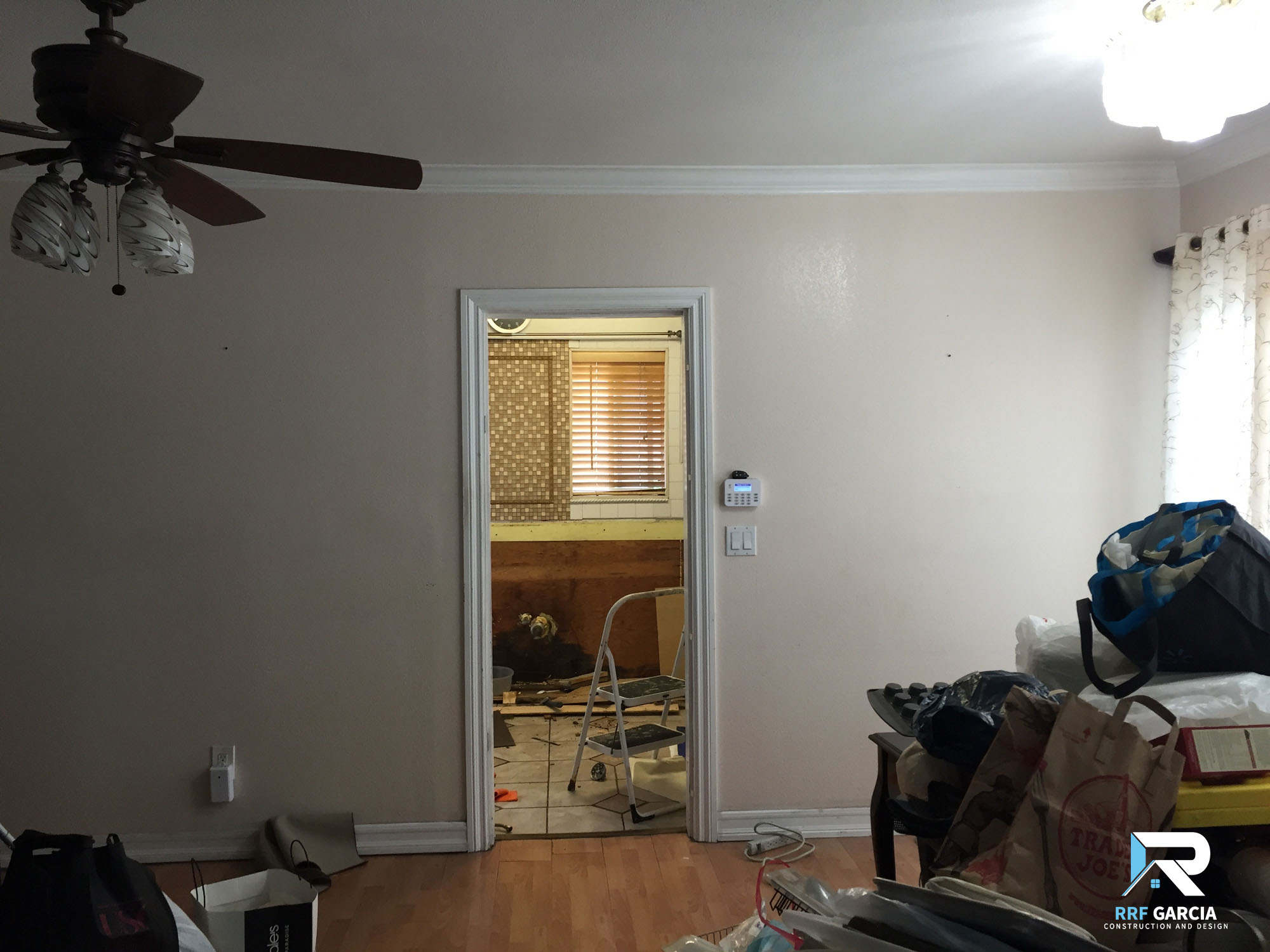
With the help of general contractor Renato “Robie” Garcia, he gave the kitchen a modern upgrade that is functional, spacious and look so much better. He opened the floor plan by tearing down the kitchen walls and added two columns in colonial design to support the beam. Made additional support to the crawl space to make it level
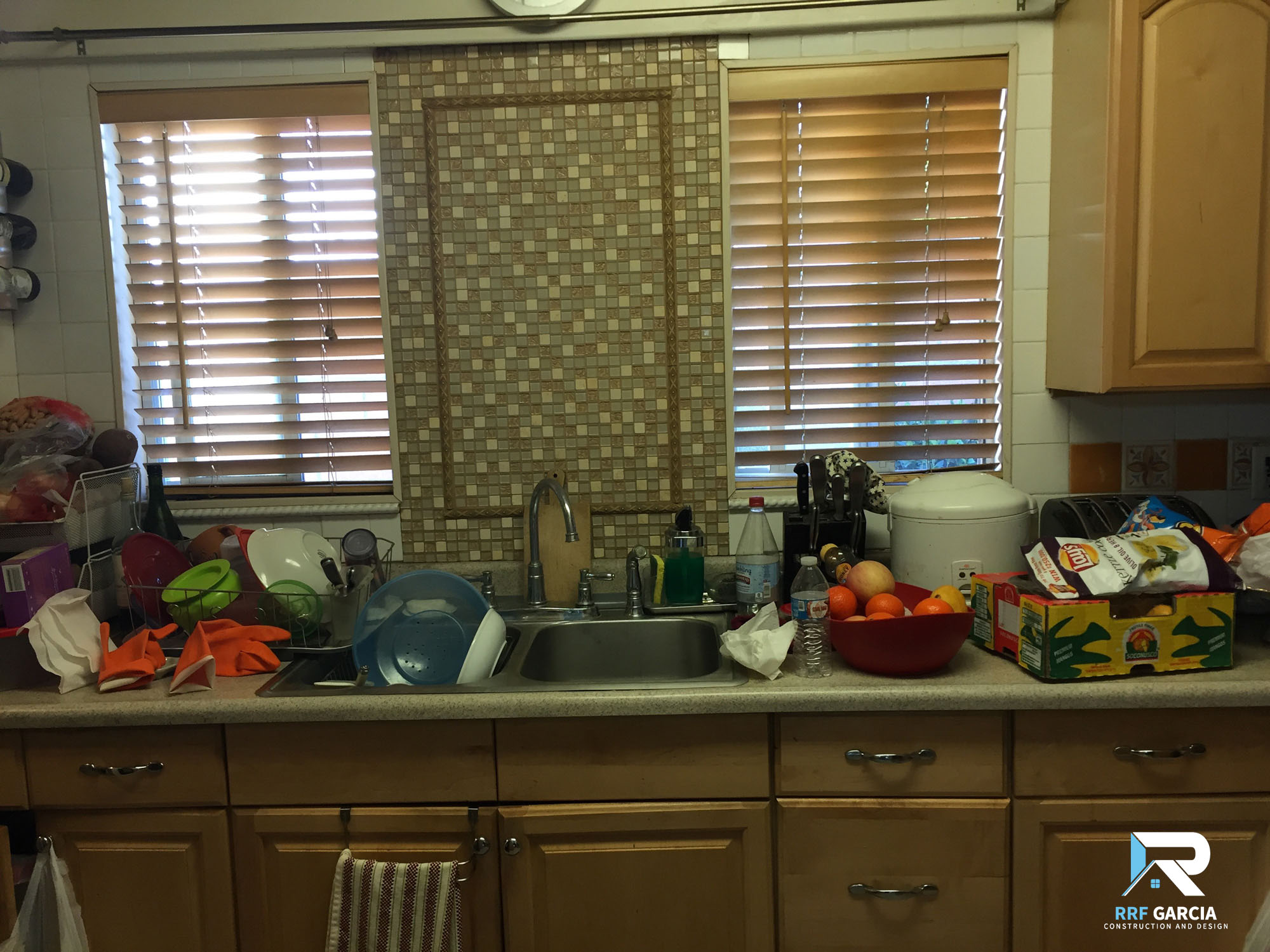
At the homeowner’s request, contractor retained center mosaic tile.
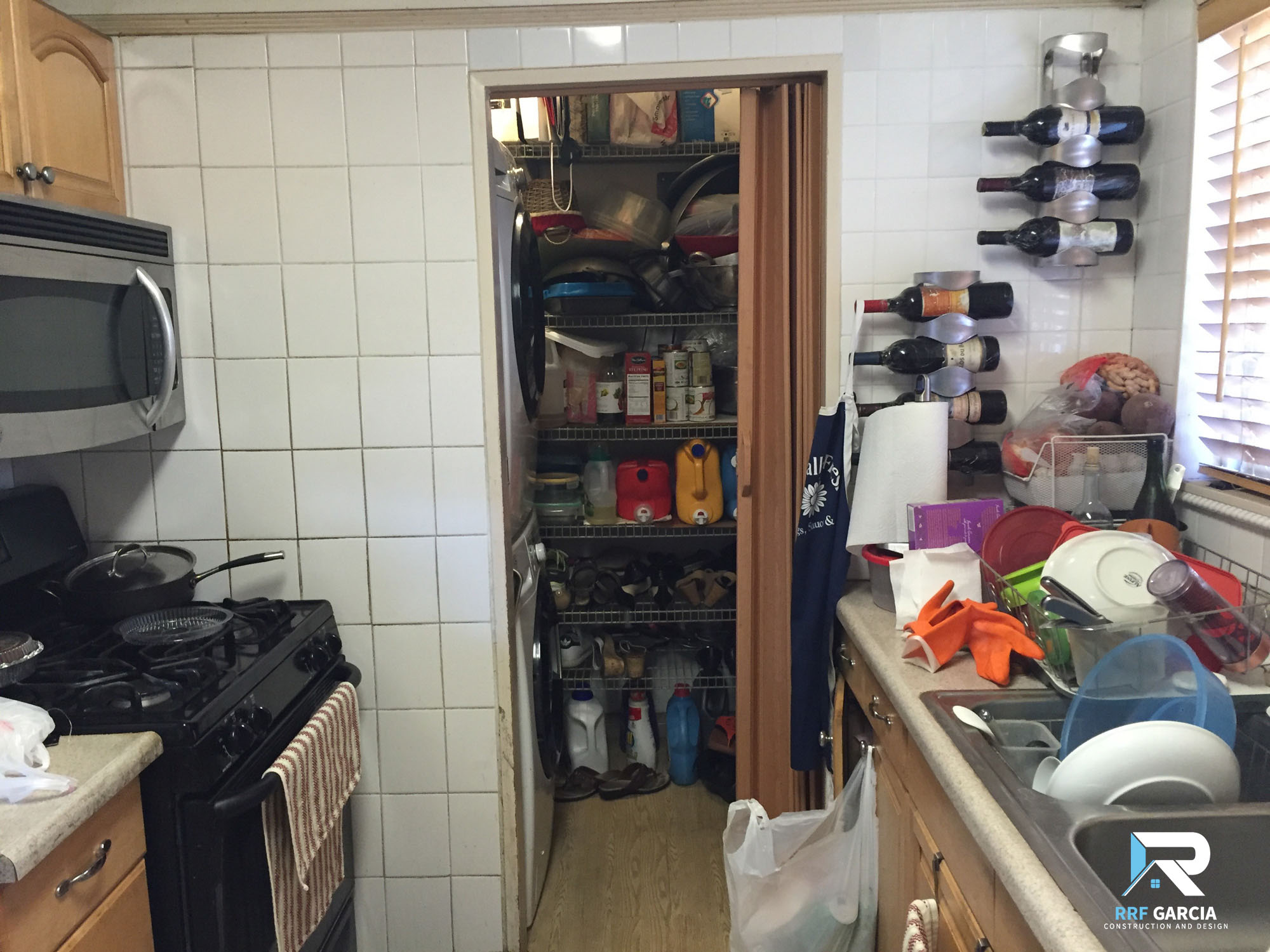
Tear down the old pantry and constructed a new pantry behind the kitchen door for added storage.
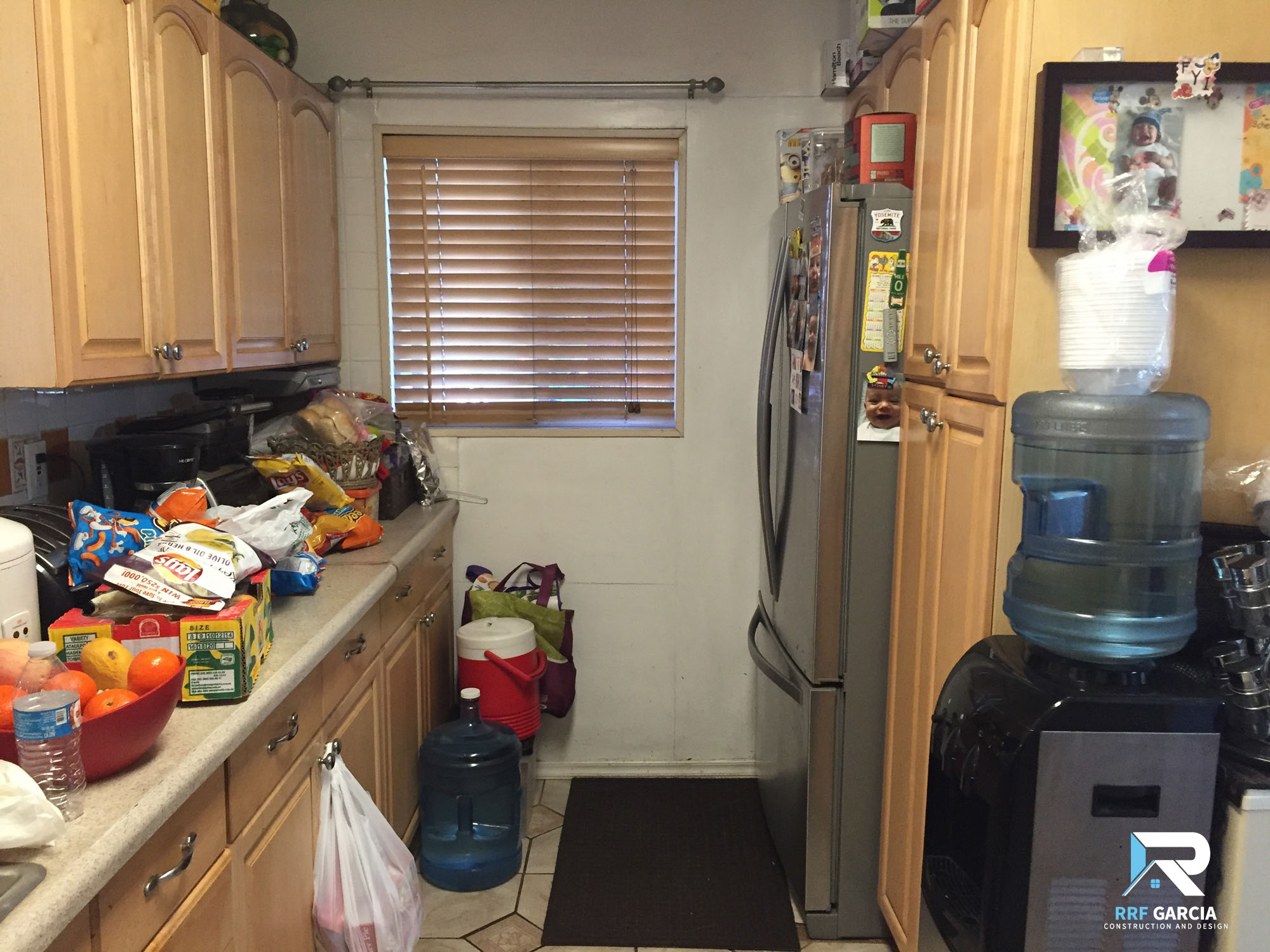
Constructed a kitchen door and repositioned the windows for additional ventilation and lighting. Relocated the refrigerator for a more functional and spacious look
AFTER: Major Upgrade
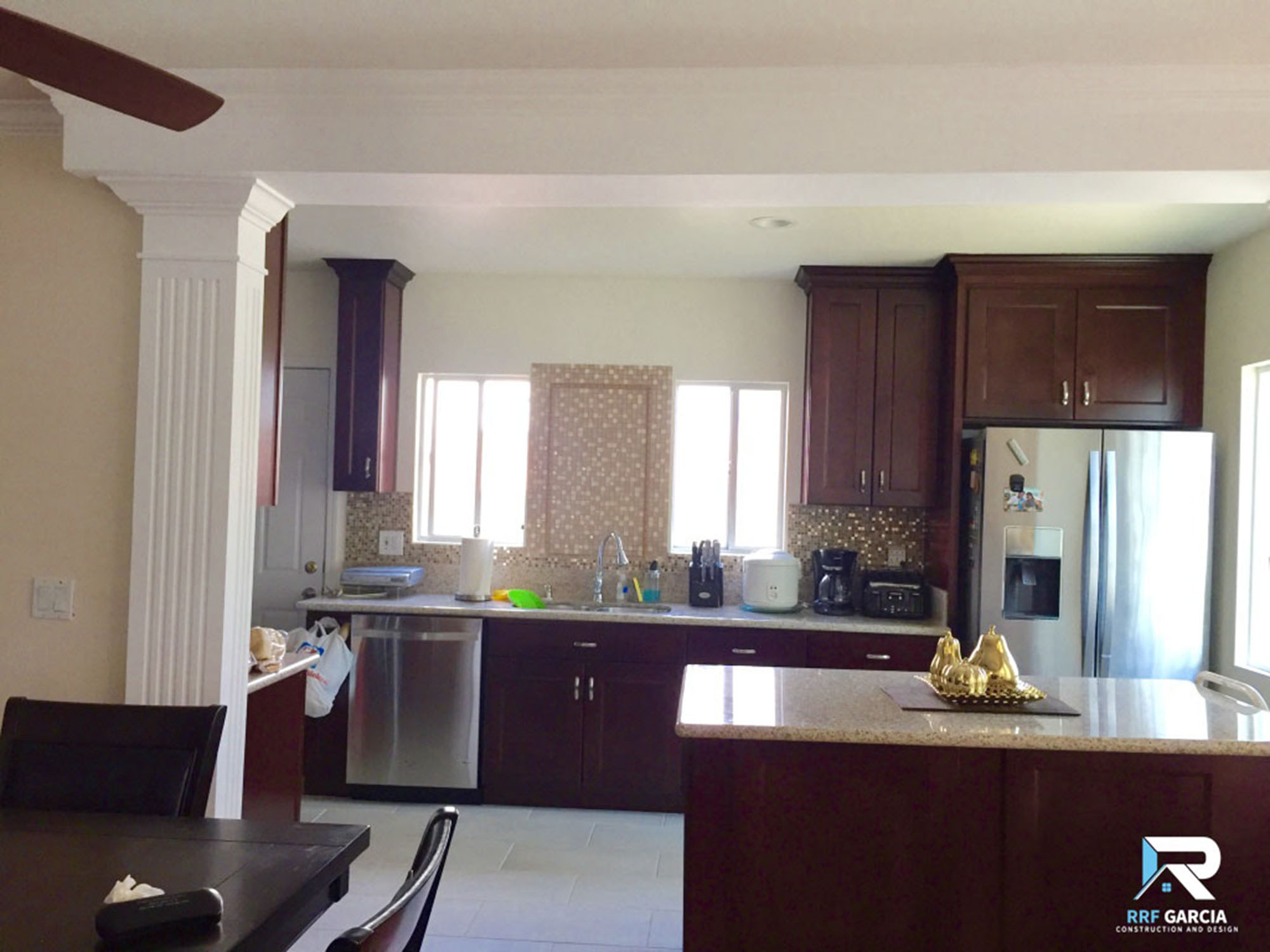
Opened the floor plan by tearing down the kitchen walls and added two columns in colonial design to support the beam. Made additional support to the crawl space to make it level. Roll out, soft close drawers were installed on the entire kitchen cabinets including the island for extra storage. Relocated the refrigerator for a more functional and spacious look. The ceramic floor tiles gave the kitchen floor a modern style.
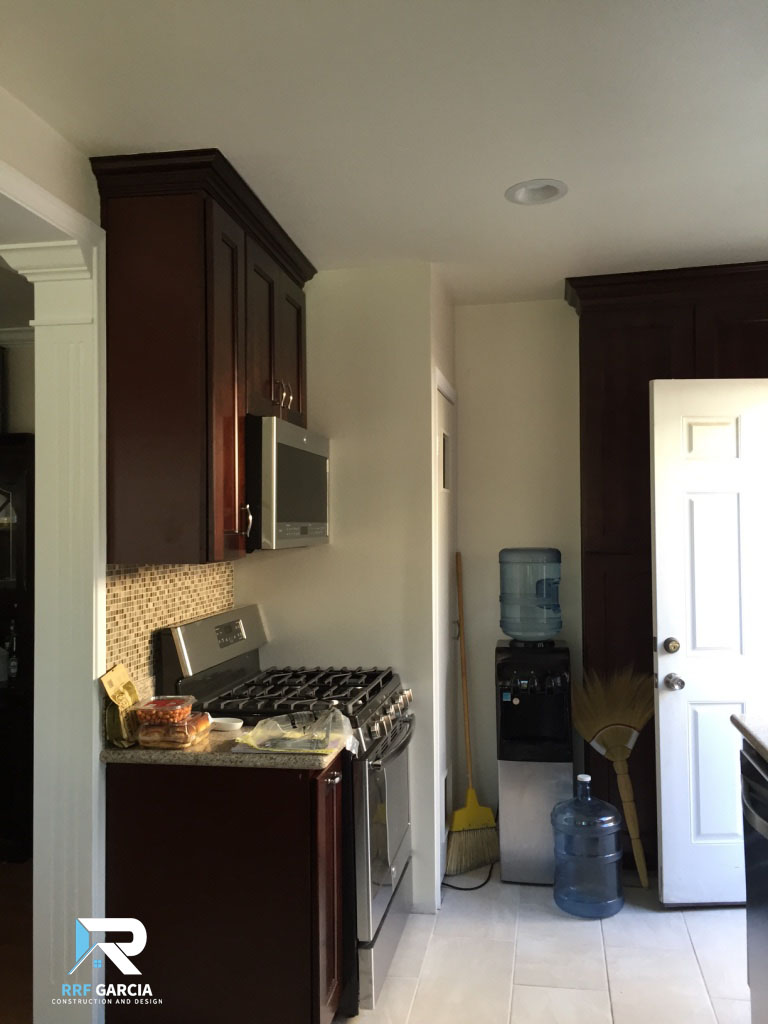
Tear down the old pantry and constructed a new pantry behind the kitchen door for added storage. Constructed a kitchen door for additional ventilation and lighting.
An island was installed to separate the dining area from the kitchen and to provide extra workspace and doubles as a breakfast bar. Repositioned the windows for additional ventilation and lighting.
